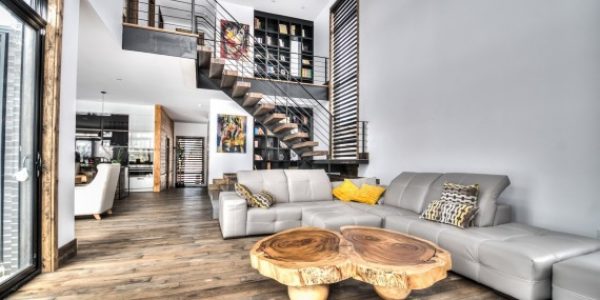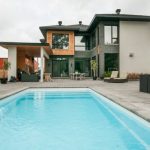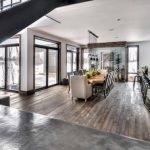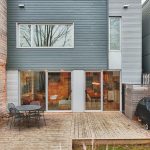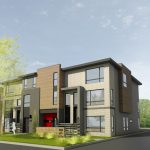Varin Residence
Project type: new construction
Typologie: single-family house
Site: L'Assomption
Client: private client
Year of completion: 2013
Located near L’Assomption River, in the city of L’Assomption, this project was made possible by the abolishment of the easement over electrical installations crossing the river. To begin the project, we had to put together our client’s file in order to verify all the legal aspects. At the same time the building’s architecture and interior spaces were designed to highlight the project’s natural setting.
The project was inspired by Californian architecture from the 30s. This south-western touch can be seen in the main entrance which is overlooked by an openwork awning, as well as in the open-space concept which spans two stories and gives onto the backyard and the river.
Mandate:
- Architecture
- Principles of interior planning
- Principles of exterior planning
- Coordination with the City
- Coordination of other professionals
- Site supervision

