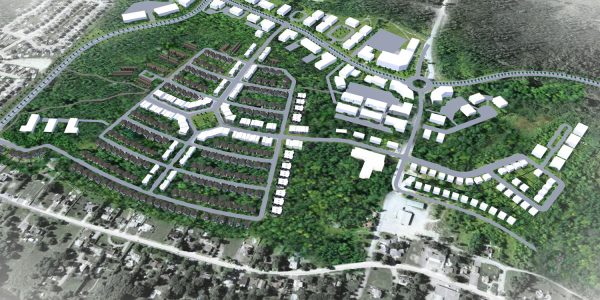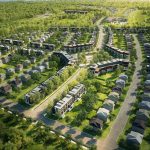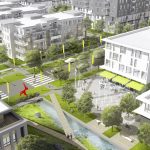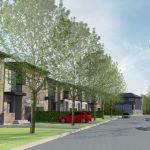Urbanova – Phase I
Project type: master plan
Typologie: single-family houses, townhouses, condominiums and plexes
Client: Altavista
Website: Urbanova
Year of completion: 2012
Number of units: 1 500
Located in the north-eastern part of Terrebone, Phase 1 of Urbanova—with its 83 hectares—will see the construction of 1,500 units in a neighbourhood focused on active transportation and sustainable development. Along with its different types of dwellings, this project brings together all of the essential aspects of a neighbourhood—commercial, business and institutional spaces, a school and a residential and extended care centre. In order to create a neighbourhood in tune with the criteria and standards of sustainable development, the project’s plan was developed in such a way as to encourage passive lighting and create wind tunnels through streets running east-west. What’s more, a special effort was made to integrate rainwater management solutions into the project’s urban experience. As a way of promoting active and collective transportation, a wide network of sidewalks and bike paths connect the main areas of the project, the residential areas and the natural environments. Finally, in an effort to reduce the ecological footprint of the project and promote social mixing, different building densities have been planned. It will therefore be possible to welcome a larger number of residents than usual for a same space, all while offering living spaces adapted to all types of families.
Mandate:
- Urban design
- Street design and layout
- Typology planning and use
- Integration of different ecological principles
- Integration of infrastructures and public services
- Participant coordination
- Negotiation with the City
- Creation of PIIA
- Creation of ecological chart




