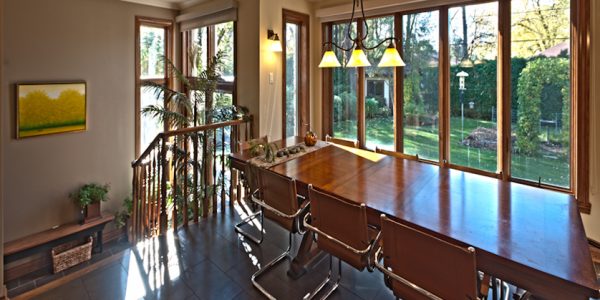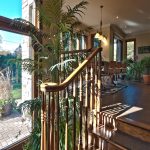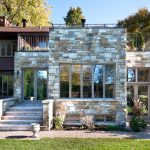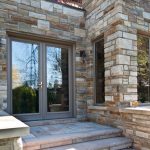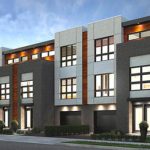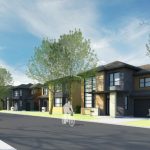St-Lambert Residence
Project type: St-Lambert
Typologie: single-family house
Site: St-Lambert
Client: private client
Year of completion: 2003
This project is located in St-Lambert. Our mandate was to increase the original building’s living space by 33%. In order to create a better transition between the interior and the exterior of the residence, a roof deck was designed on the upper floor so the residents could better enjoy the natural environment. Inside, different levels were incorporated between the outdoor exit, the first floor and the basement, creating a more dynamic interior and increasing the amount of natural light to the living spaces.
Mandate:
- Architecture
- Exterior planning
- Site supervision

