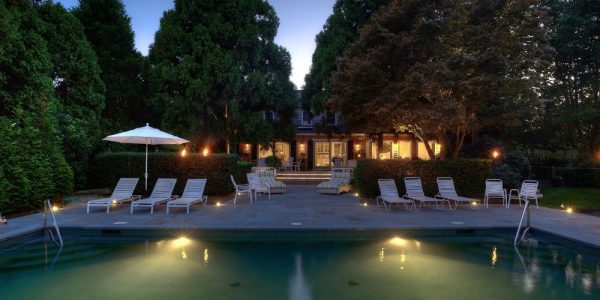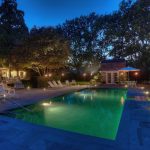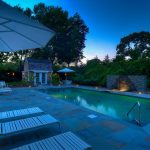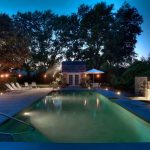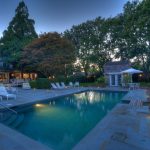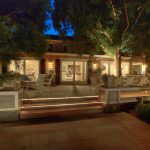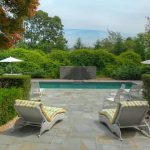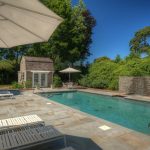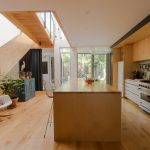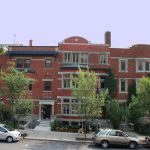Morin residence
Project type: landscape
Typologie: second home
Site: South Hampton (USA)
Client: private client
Year of completion: 2013
Located in South Hampton on Long Island, this project mainly consisted in extending the main building and reorganizing its interior, as well as highlighting the land through landscaping. To ensure balance, we connected all secondary buildings on the land to the main residence through Italian-inspired landscaping. This brings to light the backdrop of colonial trees and a fountain that flows into the pool which acts as a basin that runs under a ground-level landing.
A textured concrete pathway leads residents between the buildings and blends with the main building’s colour palette. Furthermore, the landscape surrounding the main residence features a terrace which lends itself perfectly to private activities.
Mandate:
- Landscaping

