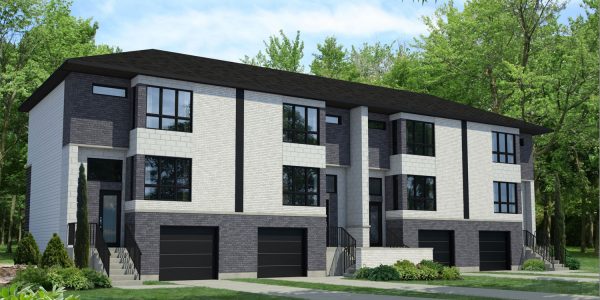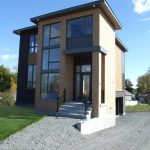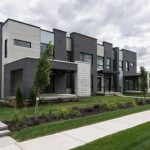Nouveau Champfleury Townhouses
Project type: extension, reorganization
Typologie: townhouses
Site: Nouveau Champfleury (Laval)
Client: Luxim
Website: Luxim.ca
Year of completion: 2014
Number of units: 31
Located in the project Nouveau Champfleury in Laval, this townhouse project by Groupe Lusim redefines traditional townhouse esthetics in terms of exterior appearance and interior layout. This distinction is obvious in the choice of facings and in exterior volumetry which lay out the building’s contemporary look through simple lines and contrasting tones.
The interior is marked by an open-concept layout which spans two stories. The garden level holds a family room that gives onto the backyard and living spaces can be found on the first floor. In any case, all of the interior spaces offer superb views on the outdoor environment and allow residents to enjoy fenestration that spans 75% of the facades.
Mandate:
- Architecture



