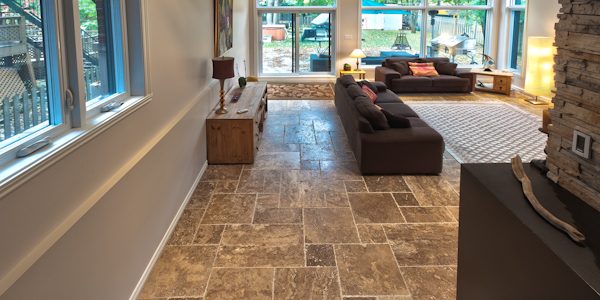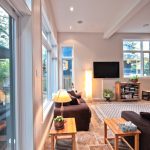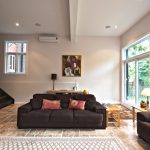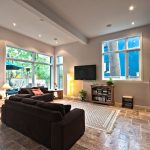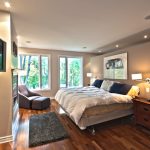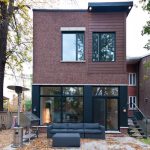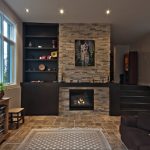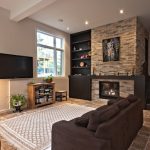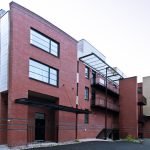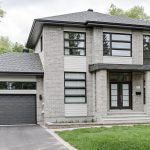Longueuil Residence
Project type: extension, reorganization
Typologie: single-family house
Site: Longueuil
Client: private client
Year of completion: private client
Located in beautiful Vieux-Longueuil, this extension project started with a study of the existing building which had already been altered a few times. Seeing that the original building is part of the city’s heritage district, it was decided that the visible portions of the building would remain unchanged. In an effort to conserve the building’s heritage, the interior spaces were also conserved to create a contrast with the new backyard extension.
To showcase this contrast and highlight the spatial transition from old to new, different angles and heights were integrated into the ceiling, creating a living room adjacent to the floor-levelled outdoor terrace. A streamlined architectural volumetry was created in order to ensure harmony with the surrounding buildings.
Mandate:
- Architecture
- Principles of interior planning
- Principles of exterior planning
- Coordination with the City
- Coordination of other professionals
- Site supervision

