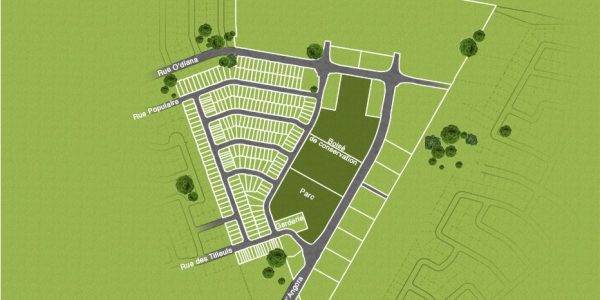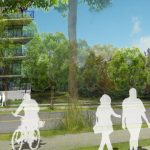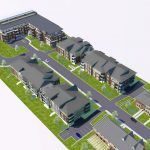Jardins Angora
Project type: master plan
Typologie: single-family houses, townhouses and condominiums
Client: Les Entreprises Robert Bourgouin
Year of completion: 2012
Number of units: 650
Projet en consortium : Planex
Beginning of project: 2012
Partnership: Planex
Status: in progress
Size: 40,000 m2
Located in the heart of Terrebonne, the project Jardins Angora offers living spaces founded on the principles of sustainable development and the preservation of the natural environment. In order to achieve a building density that is in tune with the surrounding neighbourhoods and dedicate 30% of the land for a public park in a low-density space, we rethought the aspects of single-family houses: lot sizes, house sizes and the cohabitation of different building densities. To create a project with a higher building density and maintain overall balance, each street was considered as a whole even though different types of buildings can be found of any given street.
Mandate:
- Urban design
- Street design and layout
- Typology planning and use
- Lot sizing and adjustment
- Integration of infrastructures and public services
- Participant coordination
- Negotiation with the City





