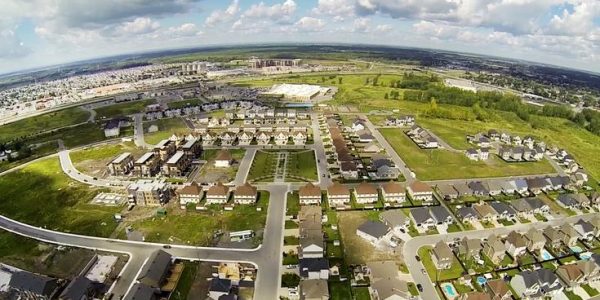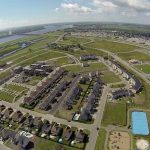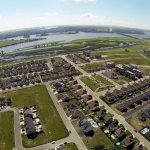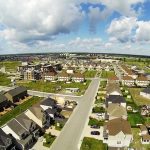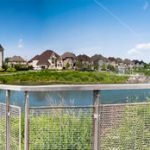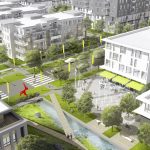Domaine du Parc – Phase II
Project type: master plan
Typologie: townhouses and condominiums
Client: Consortium privé
Year of completion: 2011
Number of units: 500
Located at the entrance of Terrebonne, Phase II of the project Domaine du Parc corresponds to the medium-density portion of the project, with 2 to 4-story condominium buildings. Once completed, the project will welcome over 800 families, all in a neighbourhood surrounded by natural, protected environments. To ensure continuity with Phase I, which is made up mostly of single-family homes, four different typologies have been created for a progressive increase in building density. Also, a special effort has been put into ensuring visual balance between the projects and creating a unique and distinctive look for what has become the gate to the city from Montreal. For the sake of continuity with future projects, a pedestrian network has been planned to enable travel by foot between projects. Moreover, visual corridors—free from constructions—have been designed towards natural environments.
Mandate:
- Urban design
- Street design and layout
- Typology planning and use
- Integration of infrastructures and public services
- Participant coordination
- Negotiation with the City

