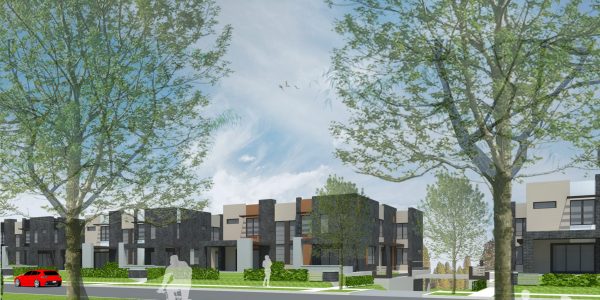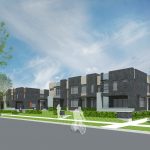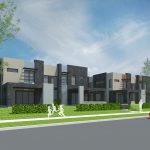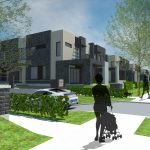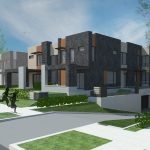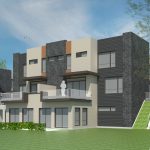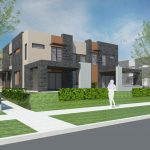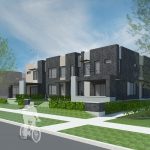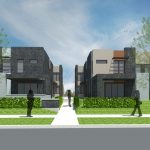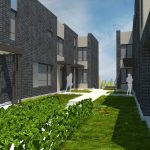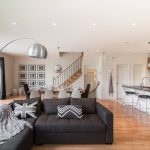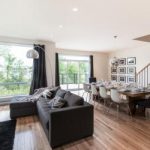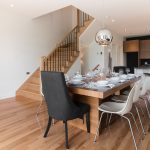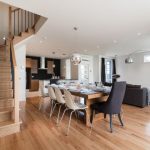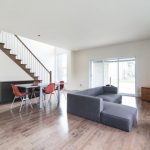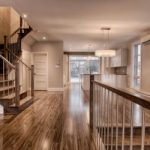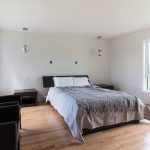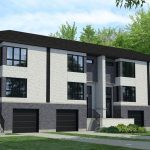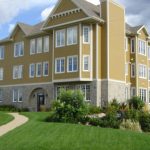Hybrid houses
Project type: master plan
Typologie: hybrid houses
Site: Urbanova (Terrebonne)
Client: Cloutier et fils
Website: Cloutier et fils
Year of completion: 2013-2014
Number of units: 48
Located on Anne-Hébert Street in the Urbanova project in Terrebonne, this project of 48 hybrid homes redefines urban living by proposing new ways of connecting living spaces and exterior spaces. Built on a slope near exceptional natural environments, this project offers three different typologies, each with distinct lifestyles according to the aspirations and habits of the residents.
- Unit onto the street
- Unit onto the natural environment
- House-type unit
Depending on the position of the unit with regard to the natural environment, you can have a three-story living unit with access to a private yard or a two-story unit with a terrace as well as a front yard. From an urbanistic and environmental standpoint, this approach meets the needs of clients who want access to a yard, minimizes the space reserved for cars through underground parking and maximises the recreational usage of the land.
Mandate:
- Allotment
- Urban design
- Architecture
- Coordination with the City
- Coordination of other professionals

