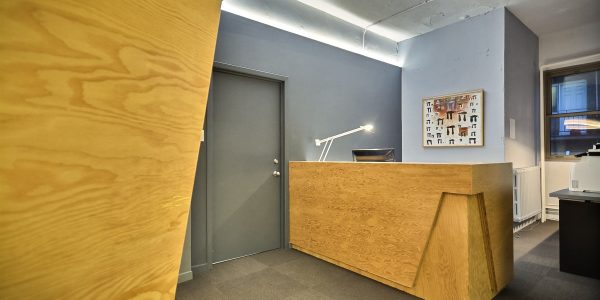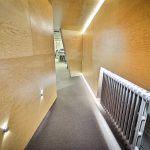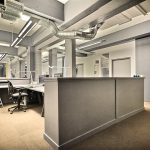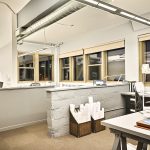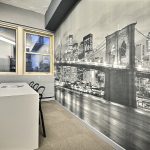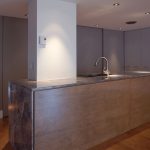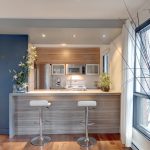Luc Denis Architecte Office
Project type: reorganization, interior design
Typologie: office building
Site: Montréal (Plateau Mont-Royal)
Client: Luc Denis Architecte
Year of completion: 2013
Following the company’s success of the past years and for the sake of corporate expansion, offering more services to our clients, welcoming new partners and developing our brand image, we doubled the size of our offices and revised the entire layout.
To highlight our creativity and all the construction involved in our work, we left all technical components in full view and incorporated plywood sculptures in the building’s public spaces.
Mandate:
- Planning and design
- Choice of materials
- Occupation licence
- Lighting design
- Site supervision

